top of page
PEMBROOKE & IVES
New York, US
Jan 2014 – Oct 2020
US$20M Annual Revenues Interior Design Experts In High-End Residential And Development Projects Across The Globe.

Family Room Real View
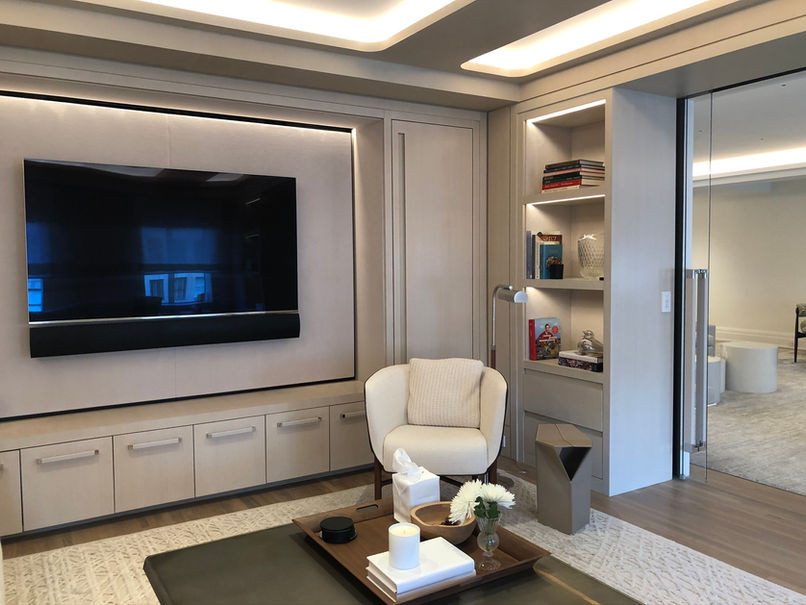
Family Room Real View

Family Room Video
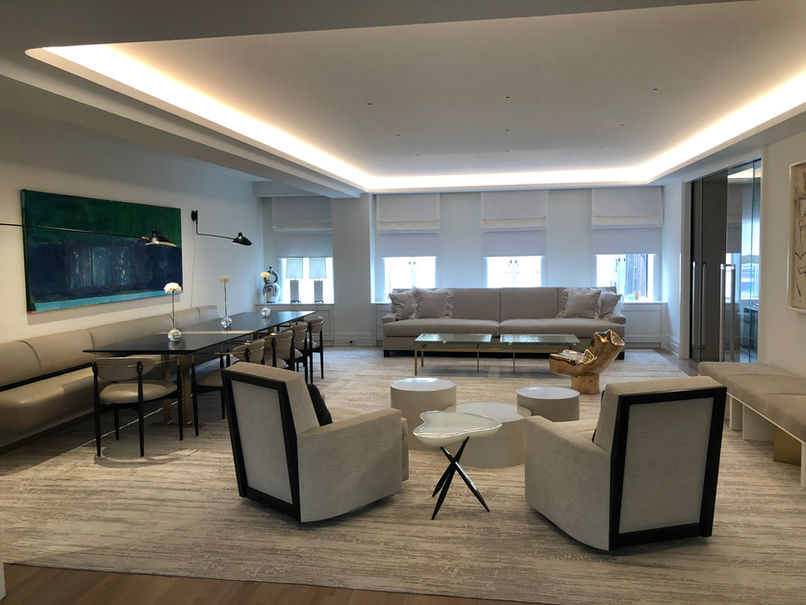
Living Room Real View
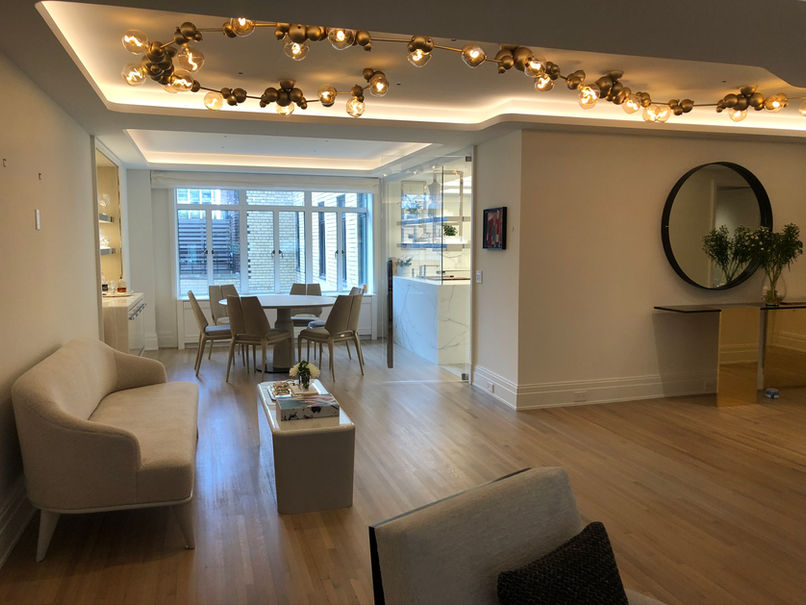
Dining Room & Hallway View

Dining Room & Hallway Video
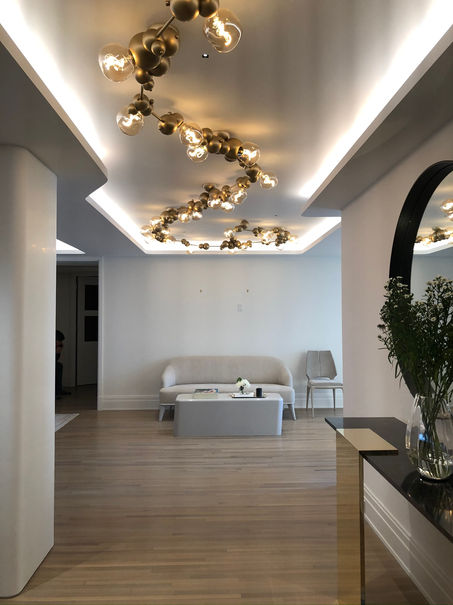
Hallway View
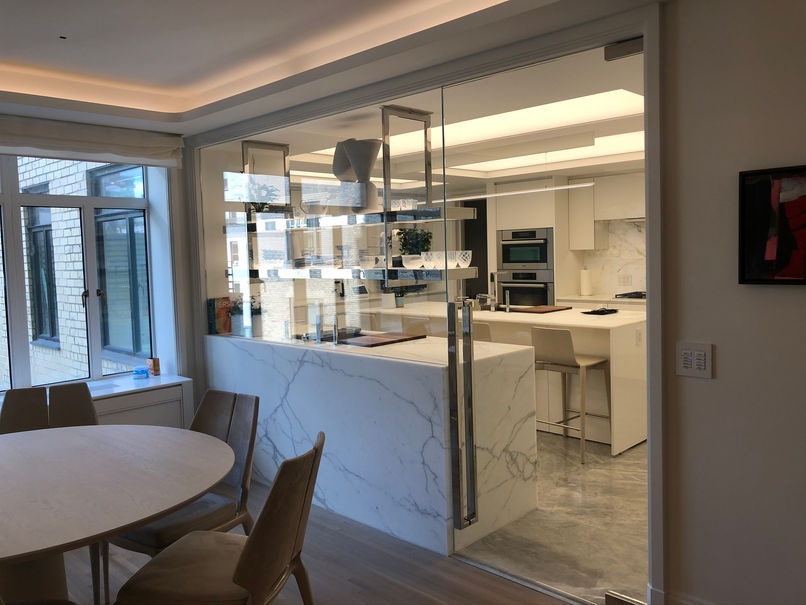
Dining Room & Kitchen View
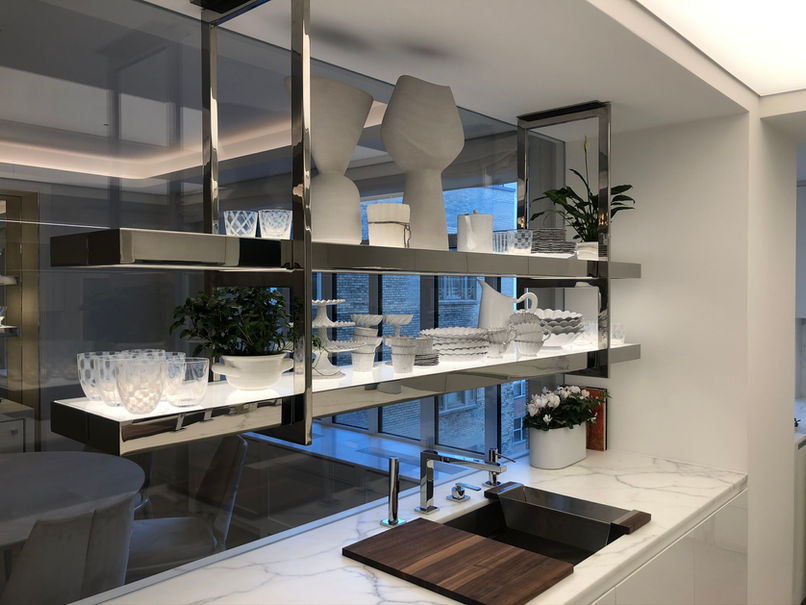
Kitchen Floating Shelves View

Kitchen video
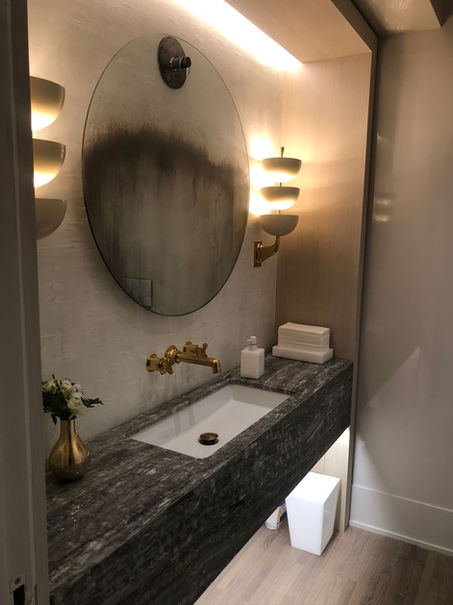
Powder Room View
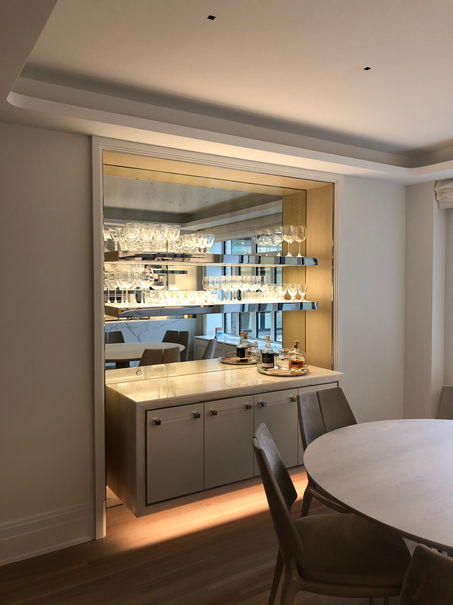
Bar View at Dining Room

Bar surround in white onyx
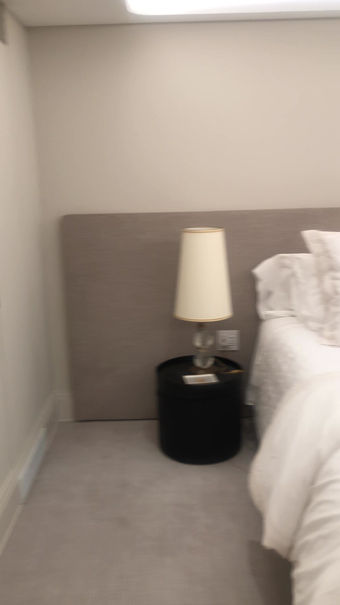
Master Bedroom Video
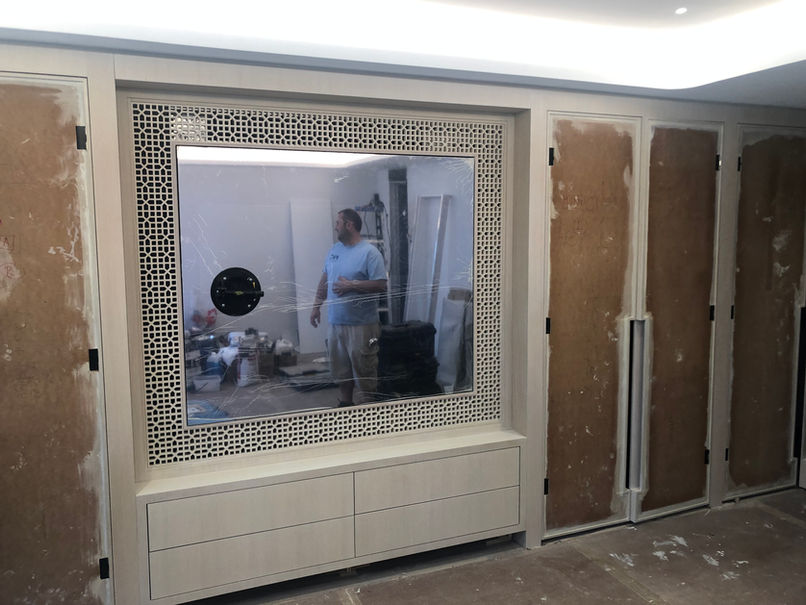
IMG_3255.jpeg

IMG_3256.jpeg
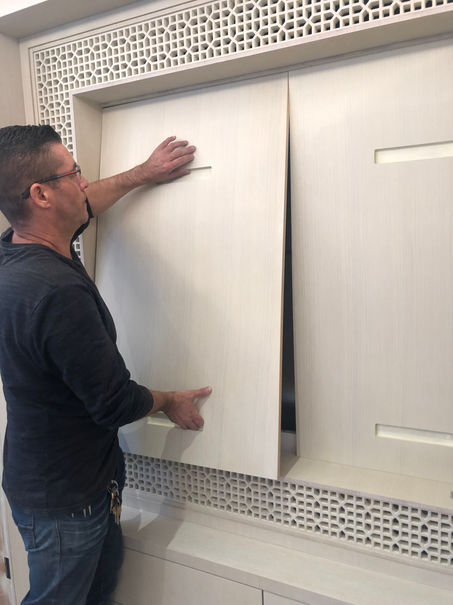
IMG_3257.jpeg
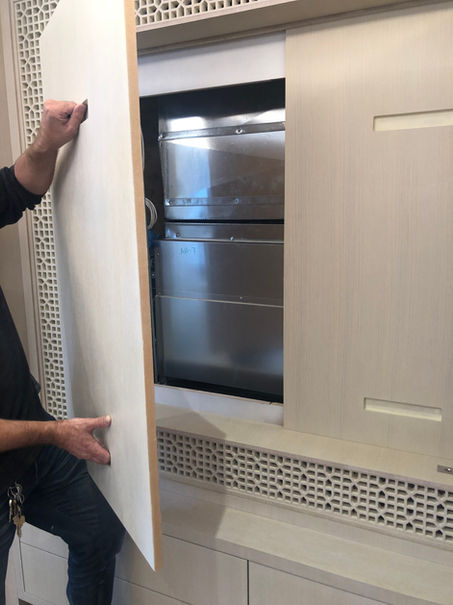
IMG_3258.jpeg

IMG_3208.mov
PEMBROOKE AND IVES

High Ridge Country Club, Florida
Associate design assistant and chief coordinator of design between three associates in a US$24M Country Club new construction in Florida which resulted in US$1.5M design fees. Responsible for all coordination and production of the design presentation used to pitch client which resulted in awarded project.
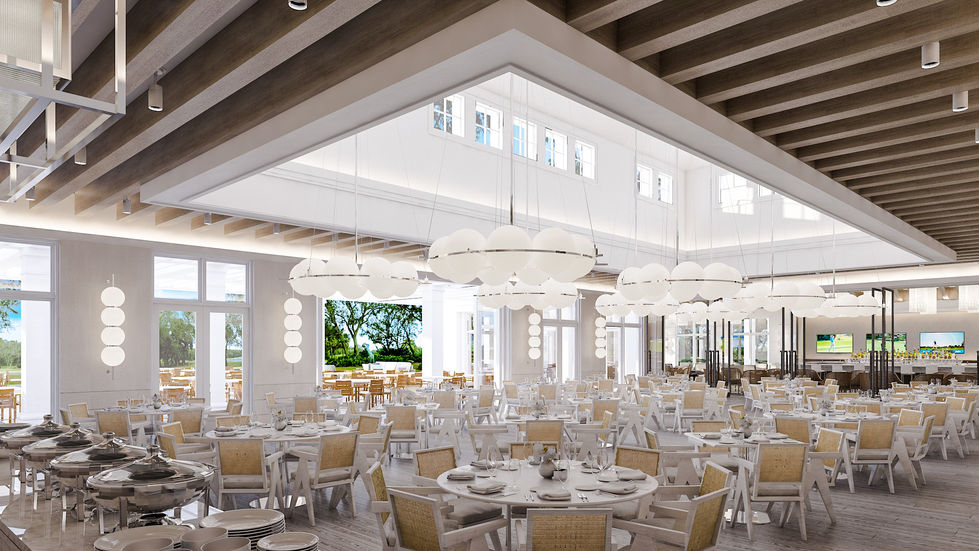


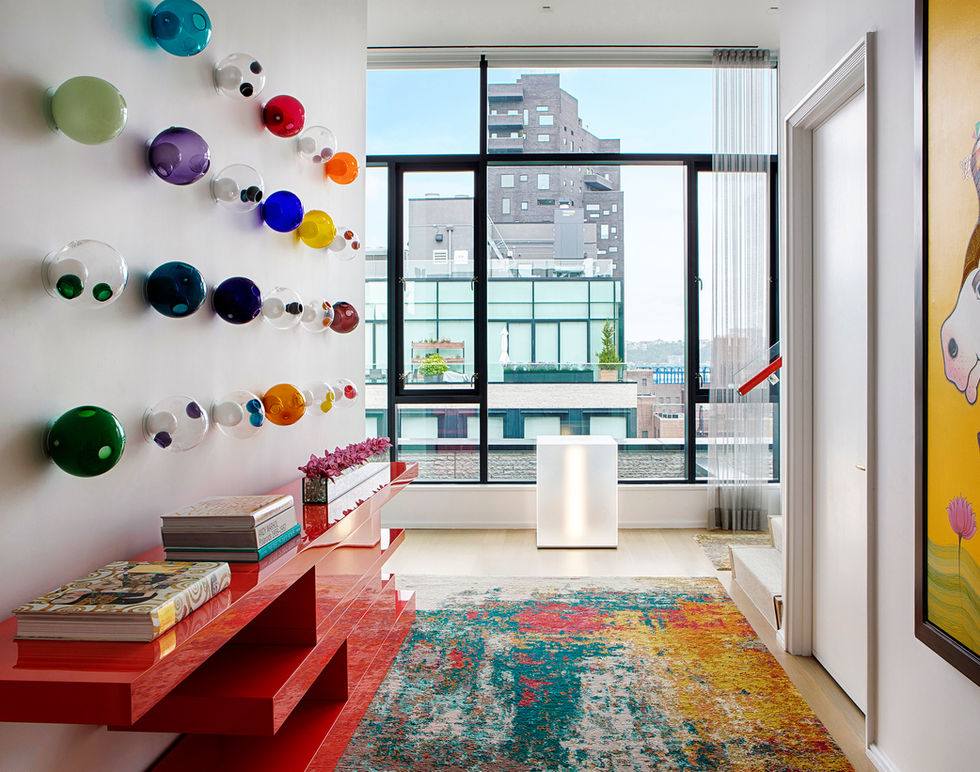
505 West 19 St, New York
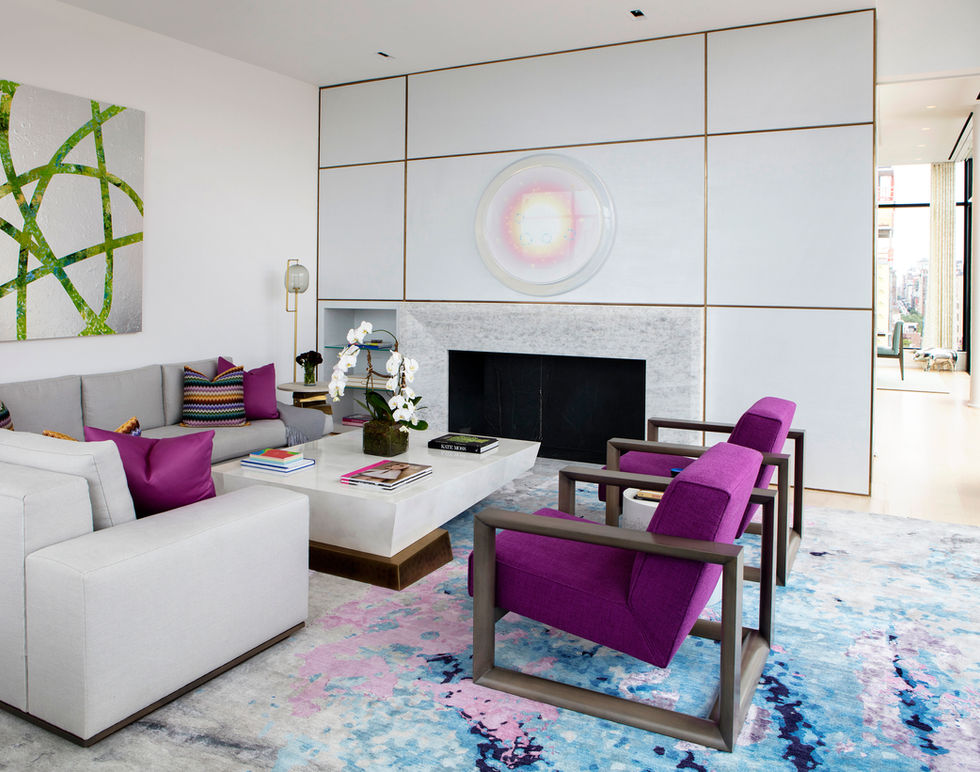






Floor Plan

Rooftop Floor Plan
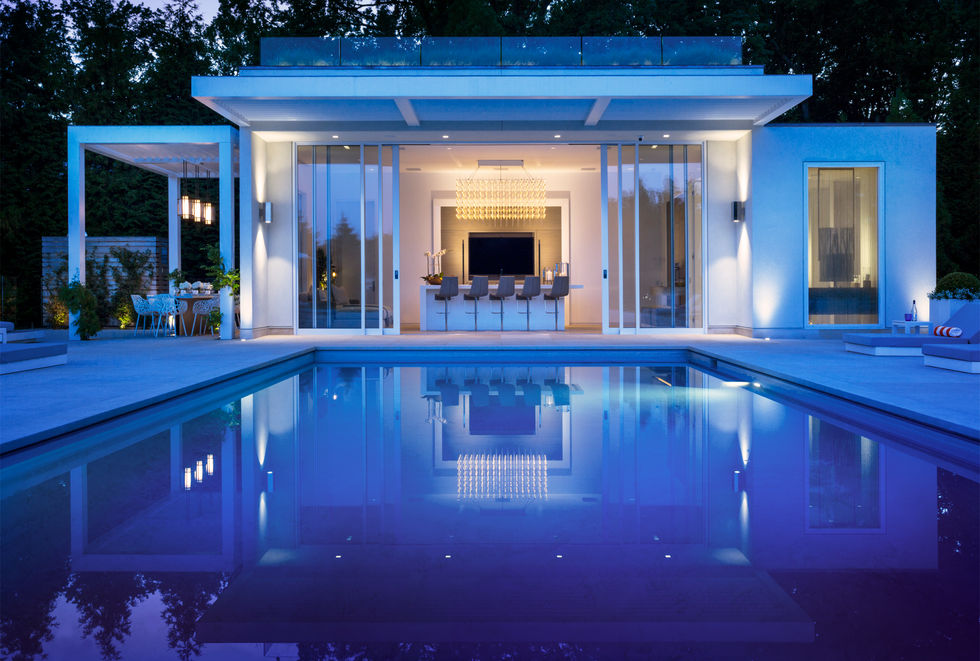
Pool House, Rye, New York
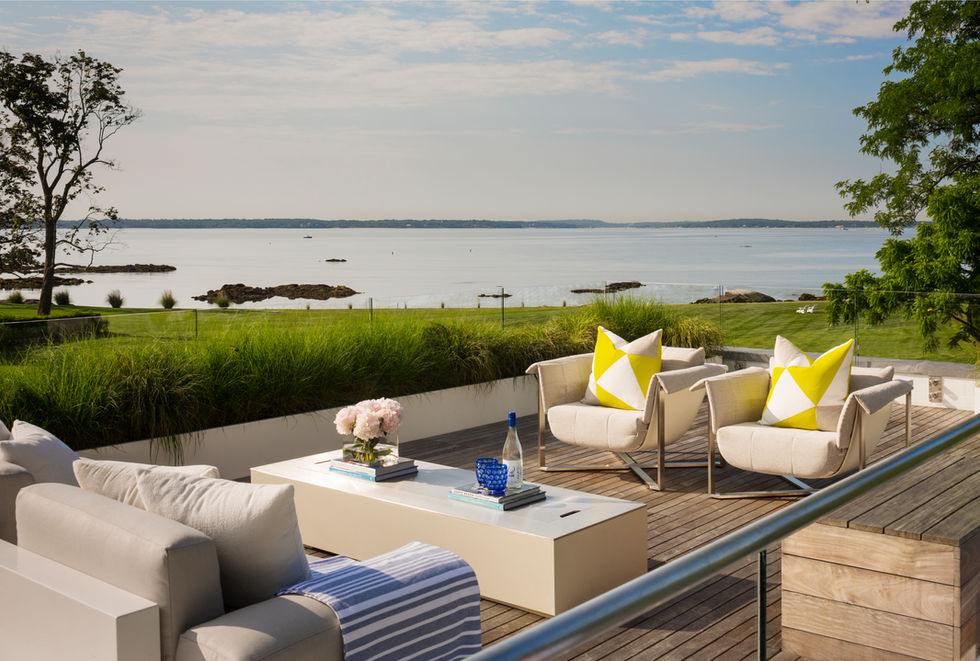

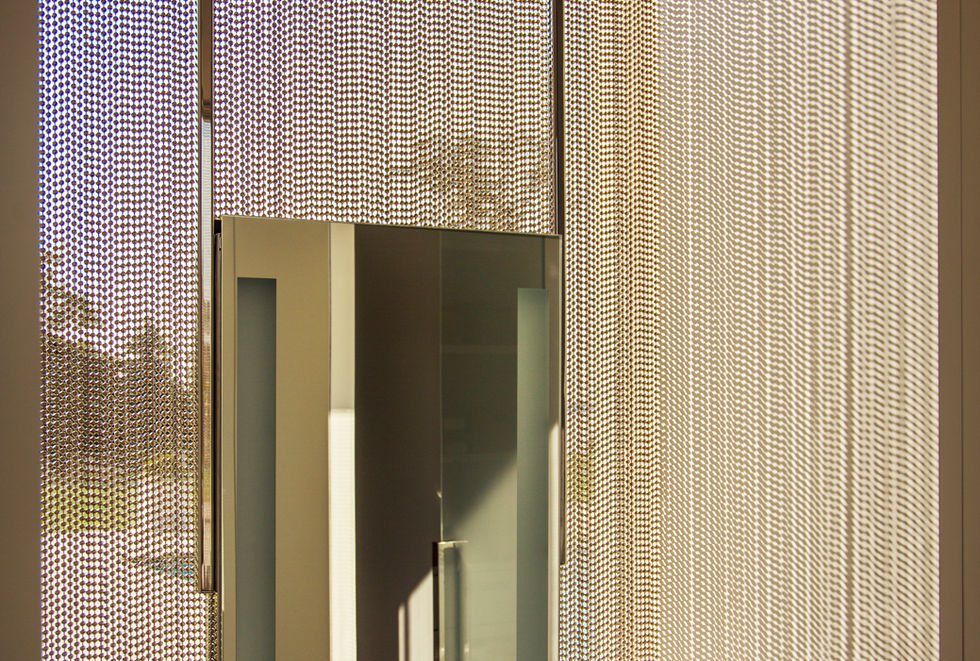


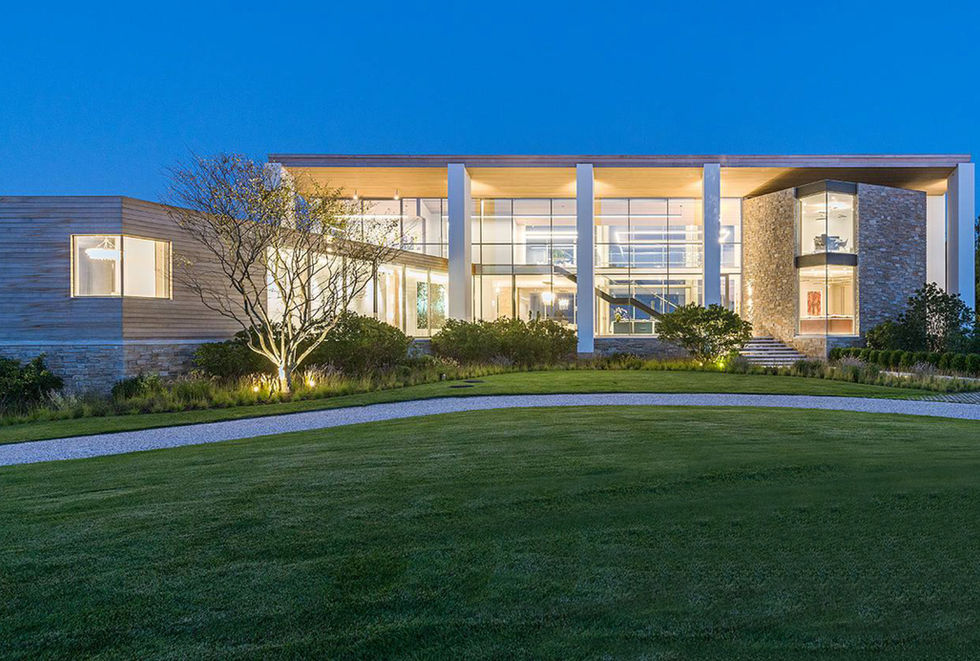
Watermill Residence, Long Island, New York
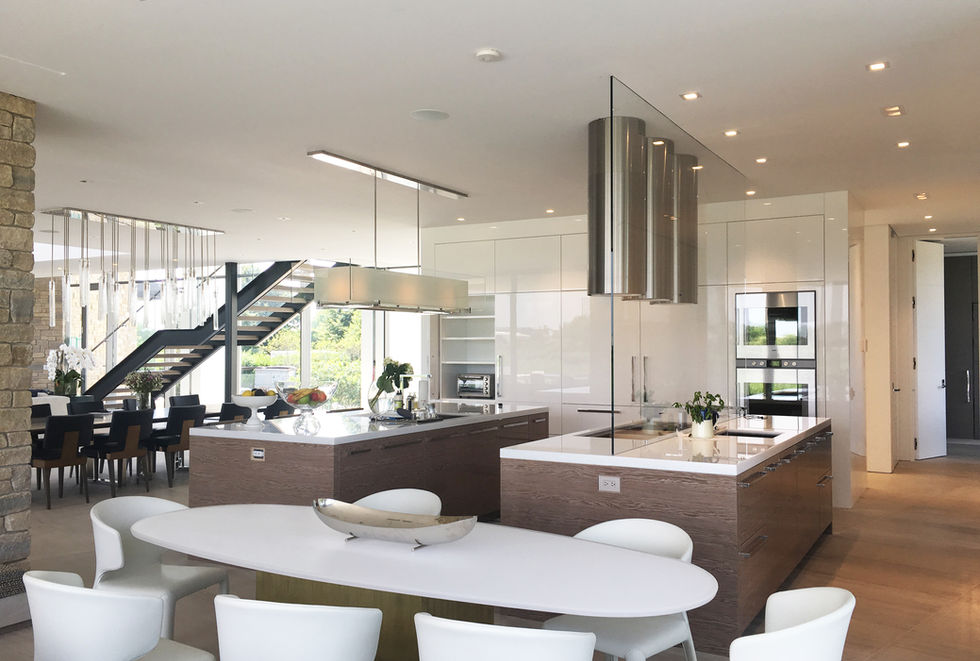


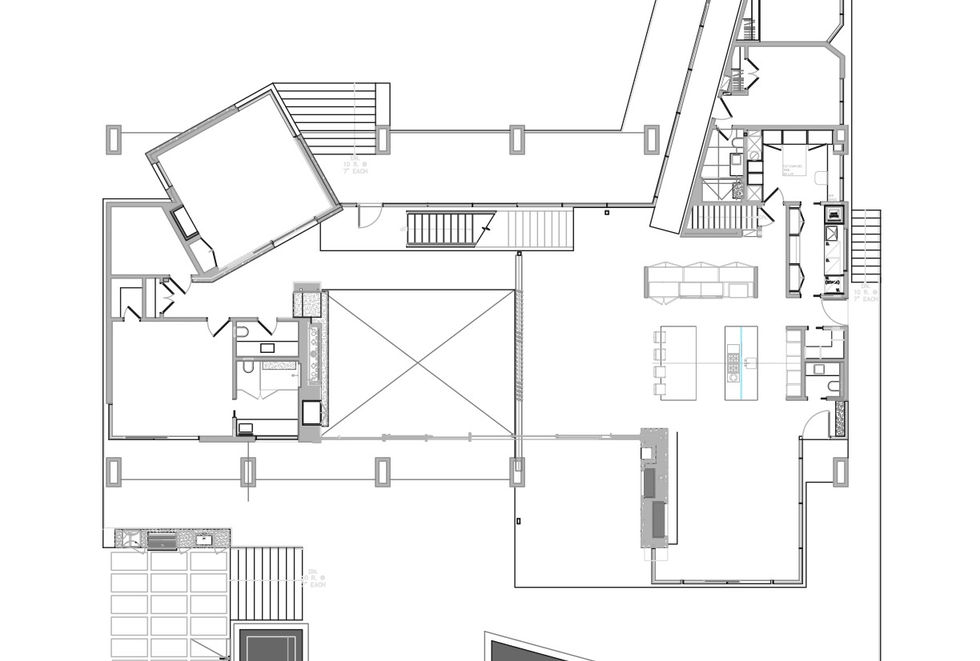
First Floor Plan

Second Floor Plan
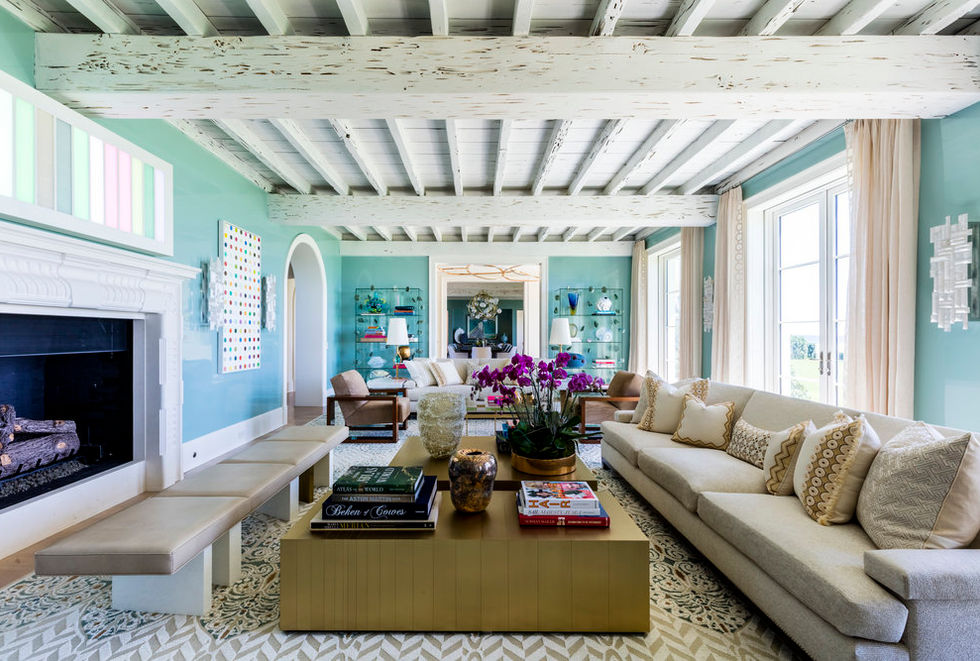
The Kennedy Winter House

AD_Penbroke_Ives_Palm_Beach_298-HDR_3000

AD_Penbroke_Ives_Palm_Beach_292-HDR_3000
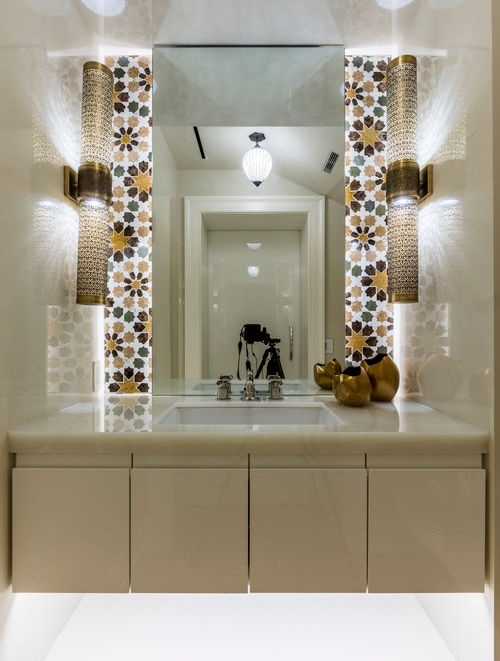
AD_Penbroke_Ives_Palm_Beach_145-HDR_3000

AD_Penbroke_Ives_Palm_Beach_226-HDR_3000
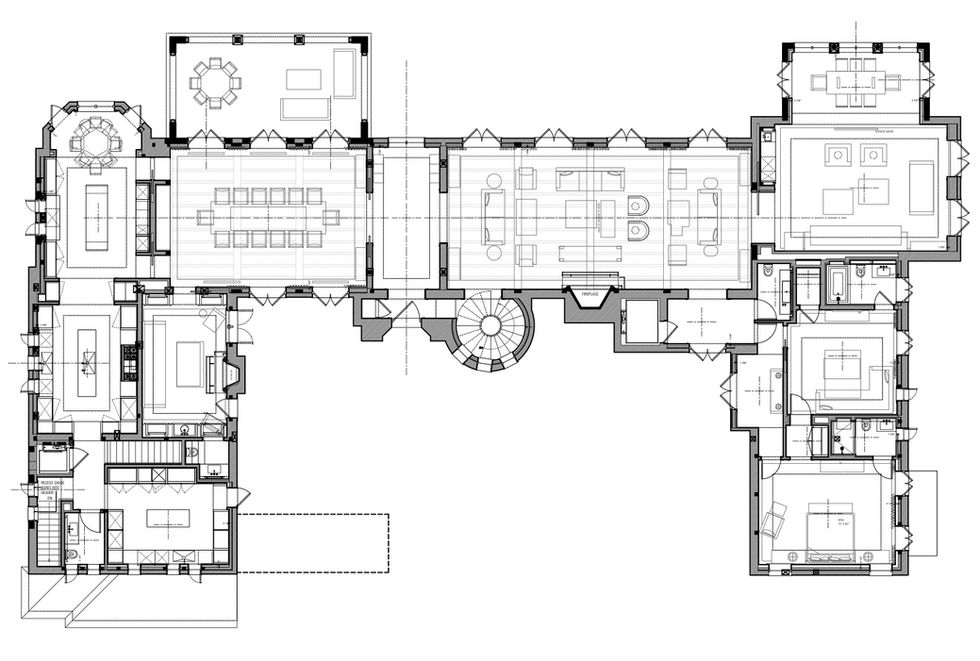
First Floor

Second Floor
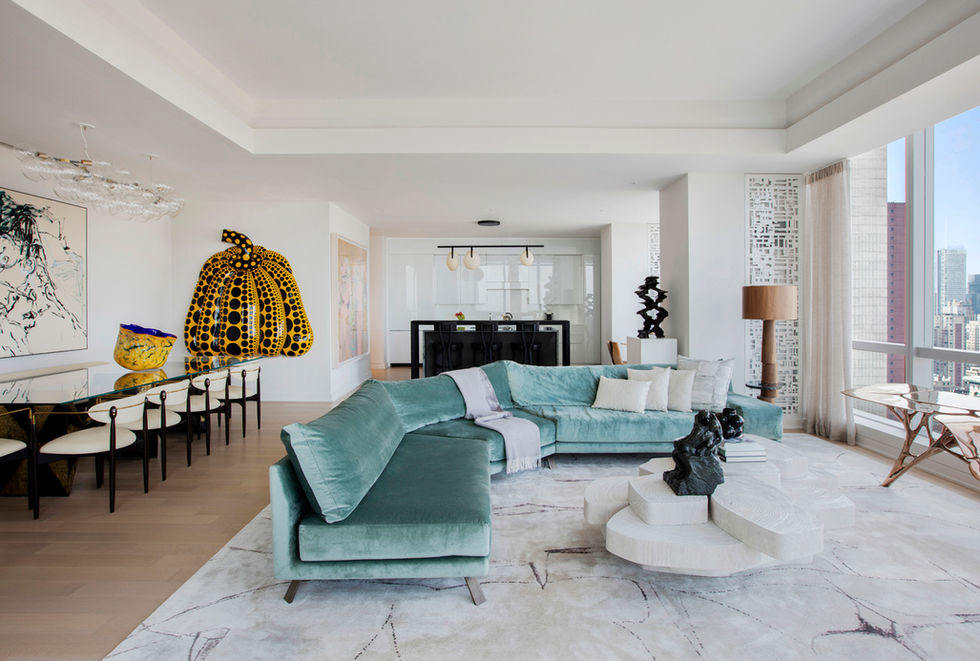
400 Park Avenue South, New York

400 Park Avenue South, New York
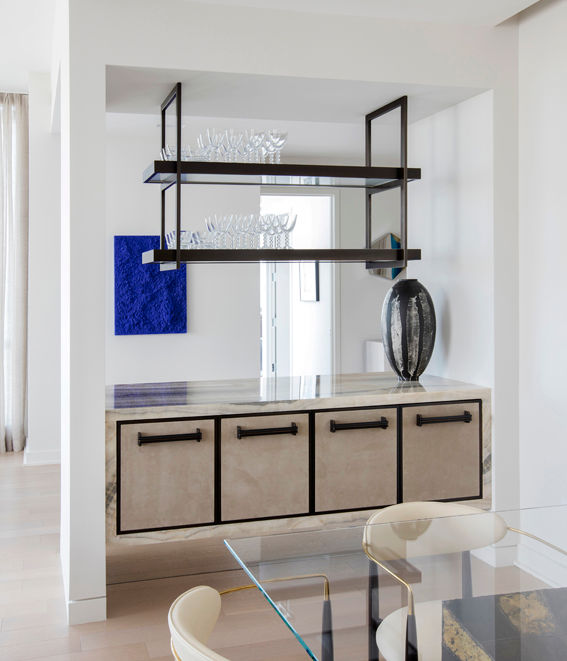
400 Park Avenue South, New York
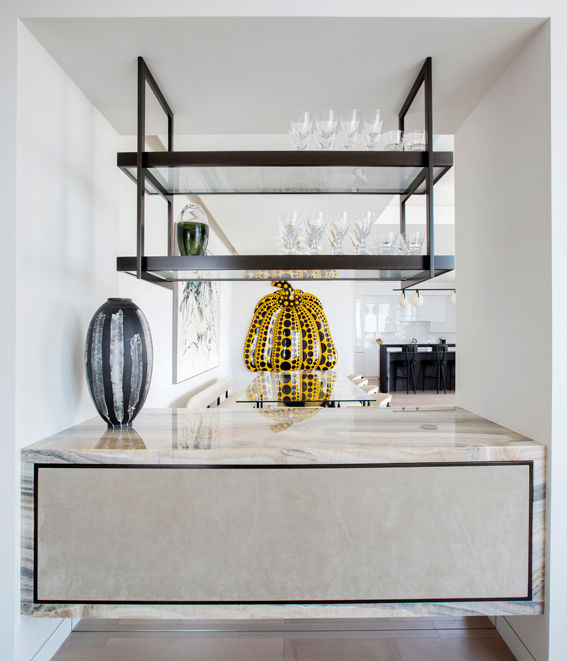
400 Park Avenue South, New York

400 Park Avenue South, New York

400 Park Avenue South, New York

400 Park Avenue South, New York
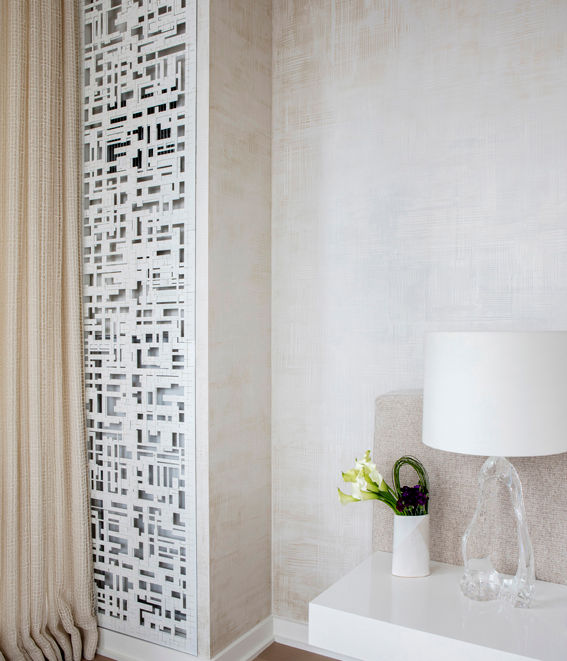
400 Park Avenue South, New York

400 Park Avenue South, New York
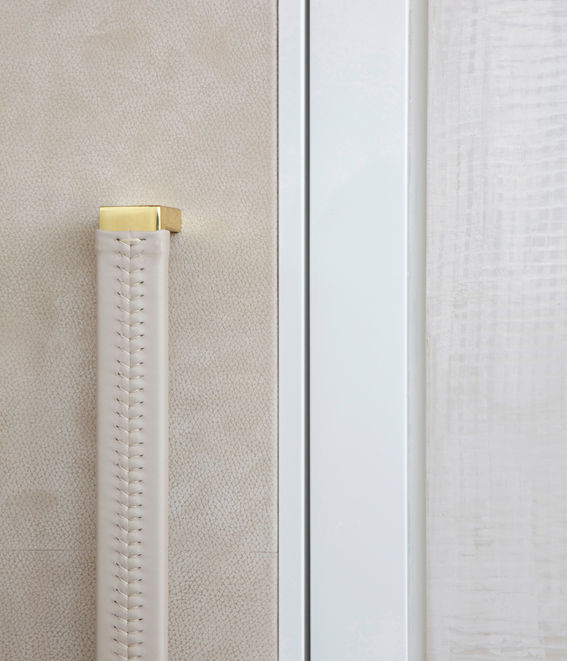
400 Park Avenue South, New York

400 Park Avenue South, New York

The Team
bottom of page